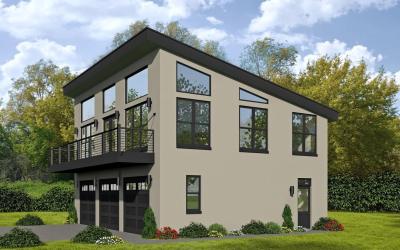
Garage Apartment Plans
Our garage apartment plans are the ideal option for those who want to expand their living space even more. With a garage apartment, you have extra room to store your cars, RVs and even boats, and you also have additional living space; this is usually situated above your vehicles. This is a great solution for those who often have guests, or those who need an office space or studio away from the hustle and bustle of the main house.
Our 2 story garage plans and garage apartment plans come in all shapes and sizes, so make sure to browse the full collection to find the right option for you. Alternatively, if you can’t find the right option on our site, get in touch with our team to create a custom garage plan.
Our Collection Of Garage Apartment Plans
Select the features you want from the search below to get one step closer to your dream home
2 Story Garage Plans
Essentially, a garage apartment is a 2 story garage with extra living or recreational space. You can still store your vehicles with ease, however, as an added bonus, you have additional living space to host guests, work or even rest.
Here at Great House design, we have a range of garage plans with lofts for you to choose from. These are available to purchase directly from our website, so you can get started on your build as quickly as possible.
Garage House Plans to Suit all Needs & Design Styles
Our garage house plans are all detached garages. Some have living space on the same floor as the garage, while others are designed with the living space above. These house design plans allow you to provide a home for a relative, give your child more privacy when they reach college age, or supplement your income as a rental unit.
These garage apartment designs are available in a variety of styles to match your home, including contemporary, farmhouse, European, and more.
